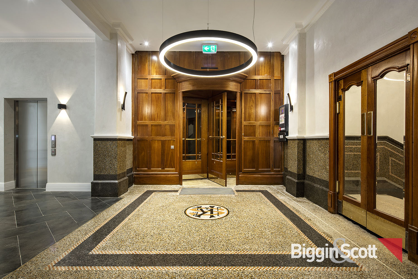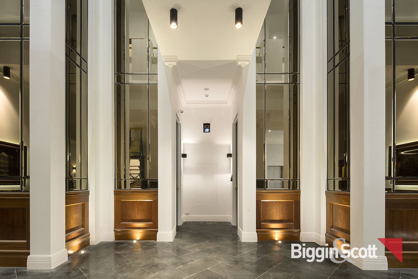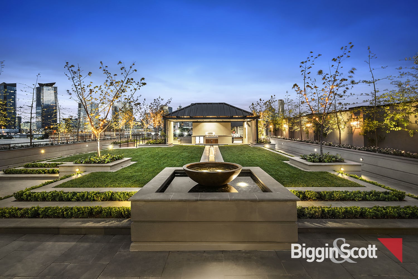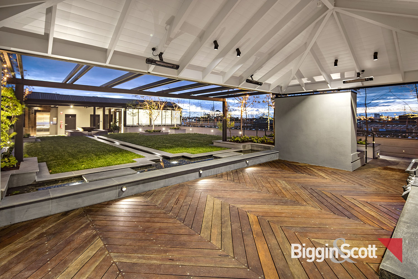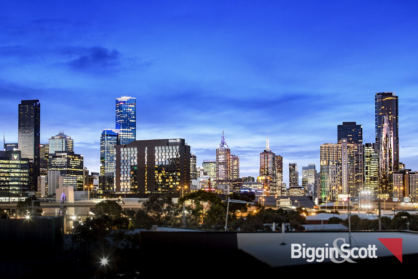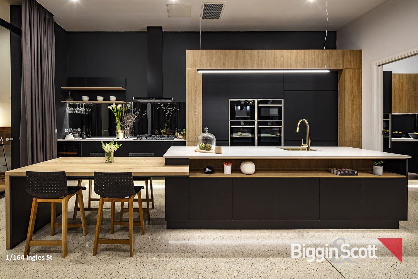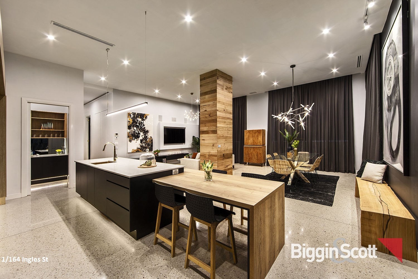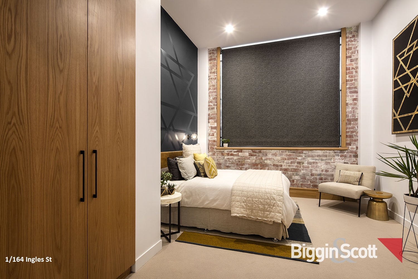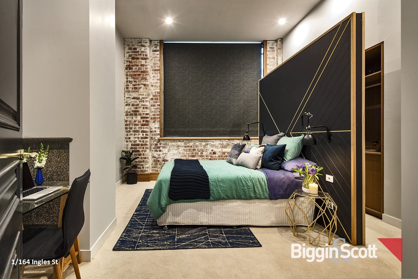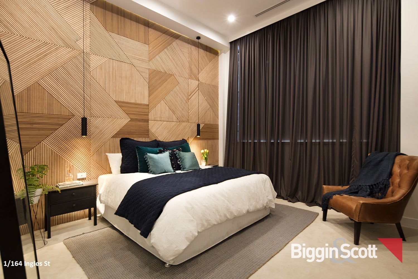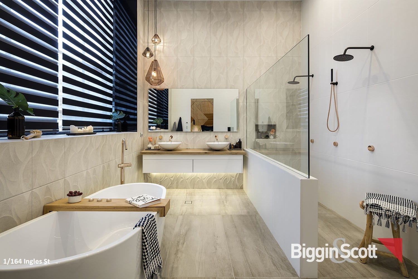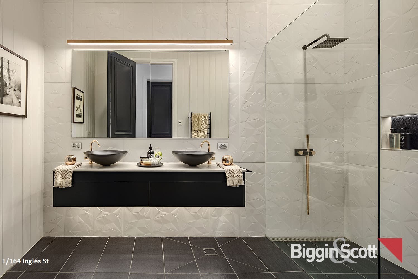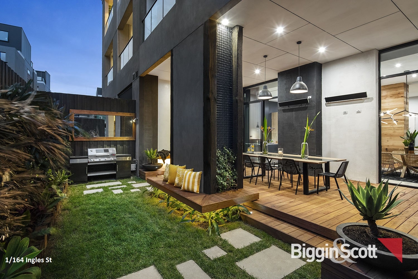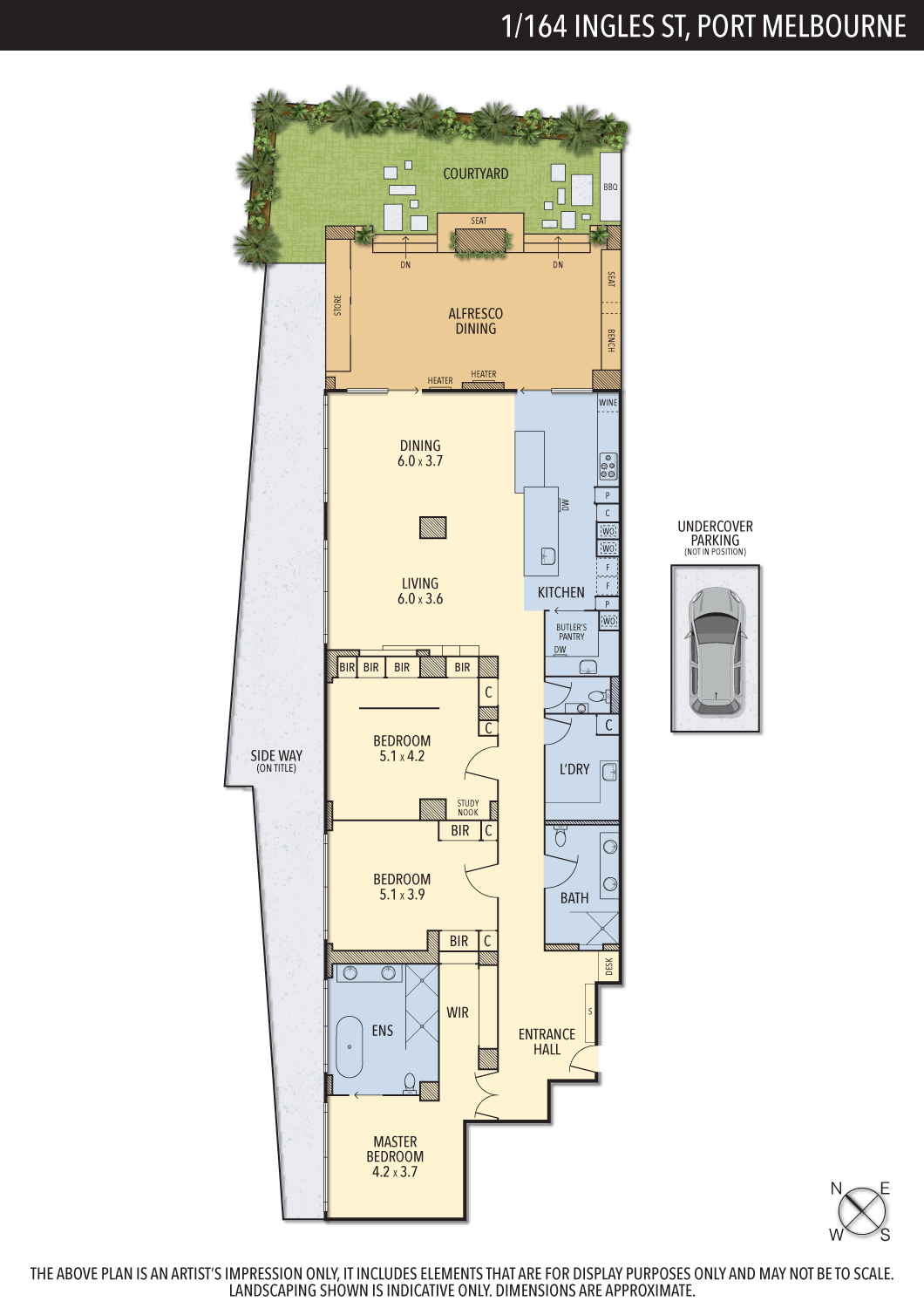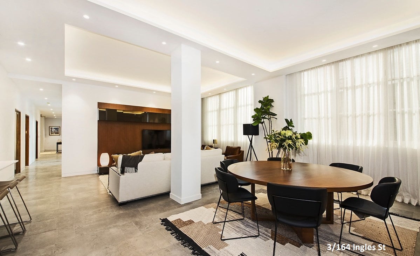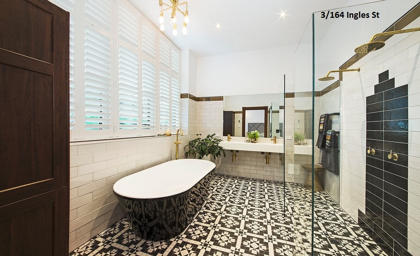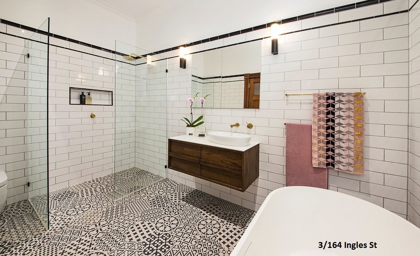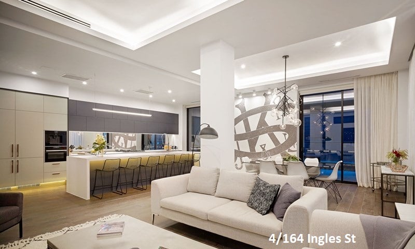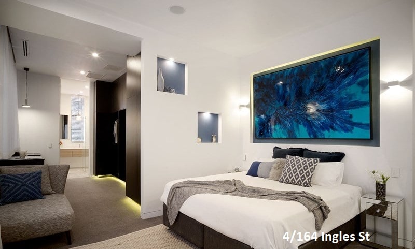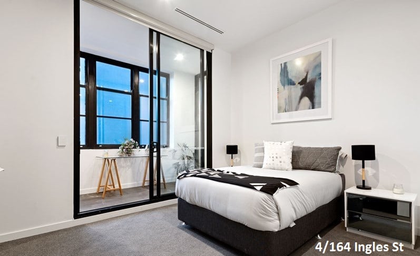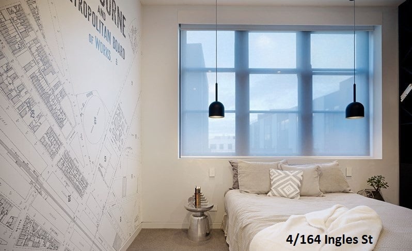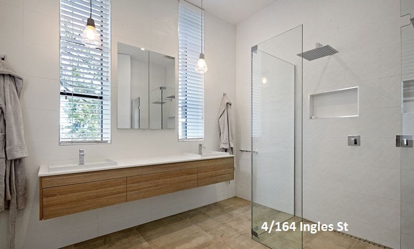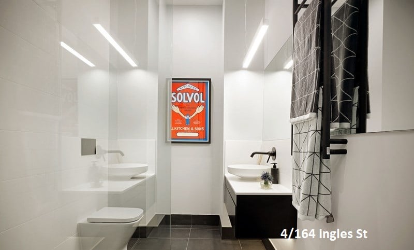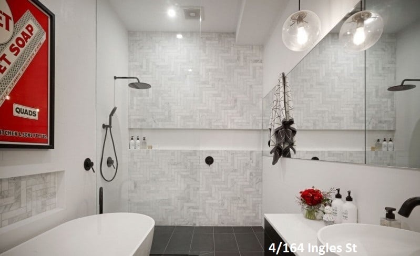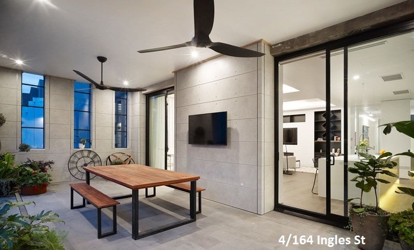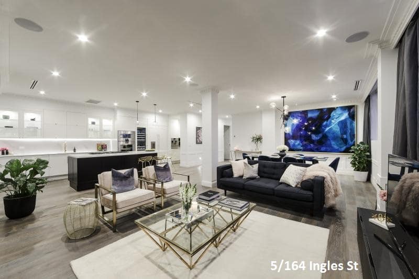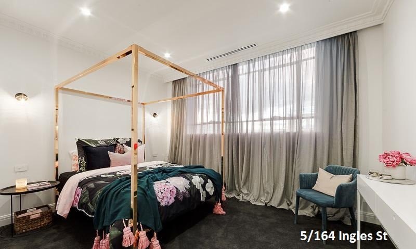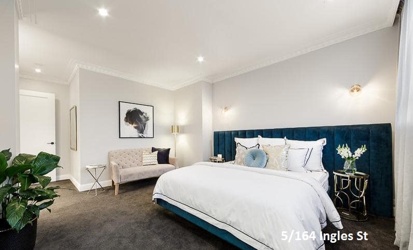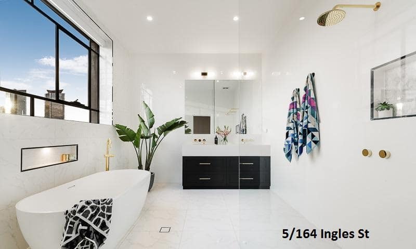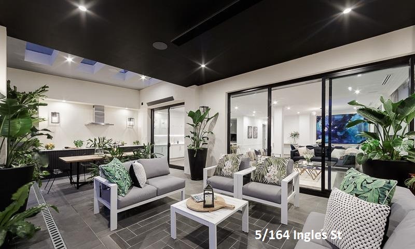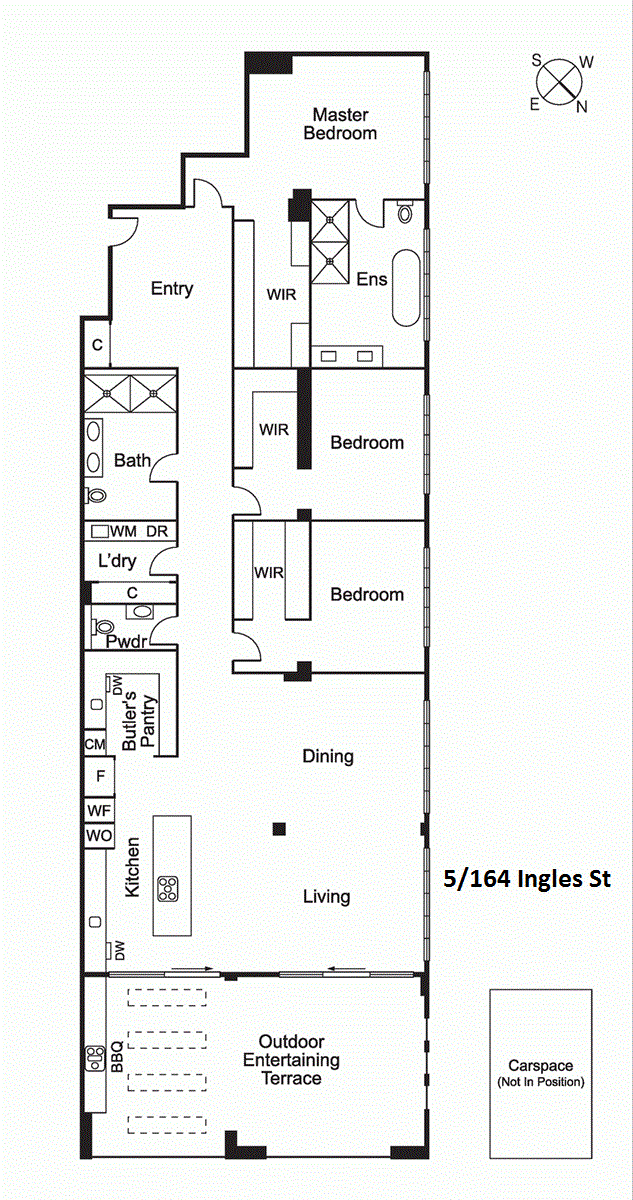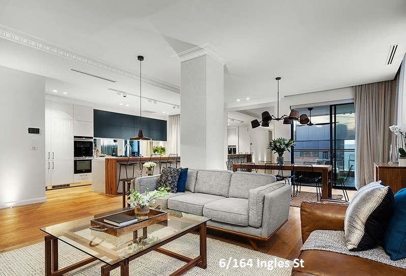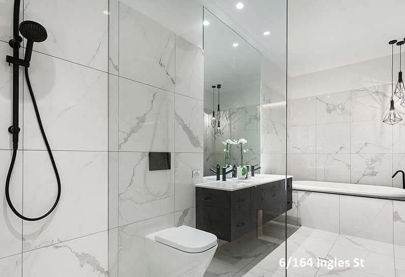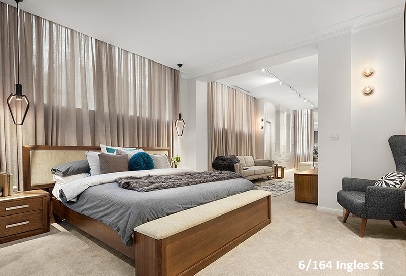164 Ingles St, Port Melbourne
164 Ingles Street, Port Melbourne is a one-of-a-kind boutique development at the gateway of Fishermens Bend, Australia’s largest urban renewal project. Formerly the administration offices for J. Kitchen & Sons, makers of products such as Velvet Soap, the 1920’s building was vacant and left to decay for decades. The Block production team secured the Art Deco premises for its 12th series in 2015 and together with the hard working contestants, transformed it into six super-sized high-end resdiences over a period of 4 months.
There are six apartments, just two per floor, ranging in size from 244 to 261 square metres including outdoor terrace. each has its own style and personality, just like the contestants who fitted them out. There is a mixture of period detail and contemporary fittings – all dwellings take advantage of the tall 3.5-3.8m ceiling heights and massive windows. The ground floor apartments also benefit from an additional courtyard garden and sideway.
The communal areas are grand, with the entrance foyer retaining its Art Deco character, creating a sense of arrival with its beautiful revolving timber doors, terrazzo on the stairs and walls and the burl timber. There is also a lift and undercover parking – one carport per apartment.
On the roof is Australia’s largest privately owned roof garden. Designed by Dave Franklin, it boasts three barbeque areas, a groove of Japanese trees and two rows of elms, a fire pit, a schmick cooper roof over one of the barbeques, a water feature and a fountain, among other wonderful things. The panoramic views are simply stunning.
Recent Sales
- 6/164 Ingles Street, 3 bed, 2 bath, 1 car Sold $2,305,000 - 12/11/16
- 5/164 Ingles Street, 3 bed, 2 bath, 1 car Sold $2,590,000 - 12/11/16
- 4/164 Ingles Street, 4 bed, 3 bath, 1 car Sold $2,250,000 - 12/11/16
- 3/164 Ingles Street, 3 bed, 2 bath, 1 car Sold $2,490,000 - 12/11/16
- 1/164 Ingles Street, 3 bed, 2 bath, 1 car Sold $2,600,000 - 12/11/16


